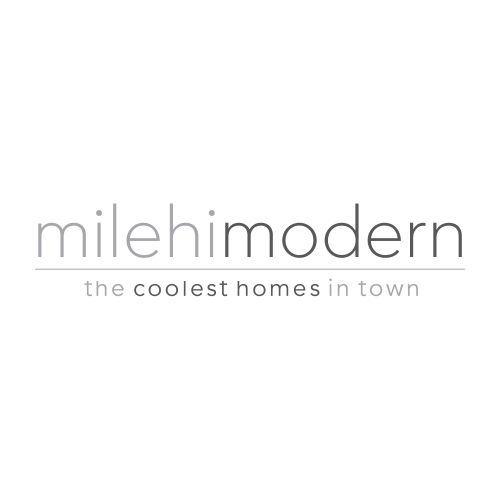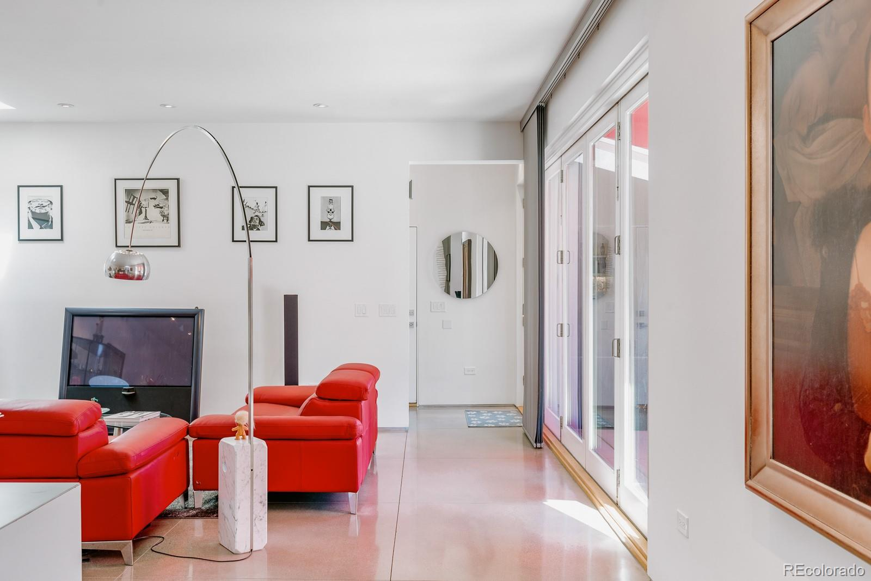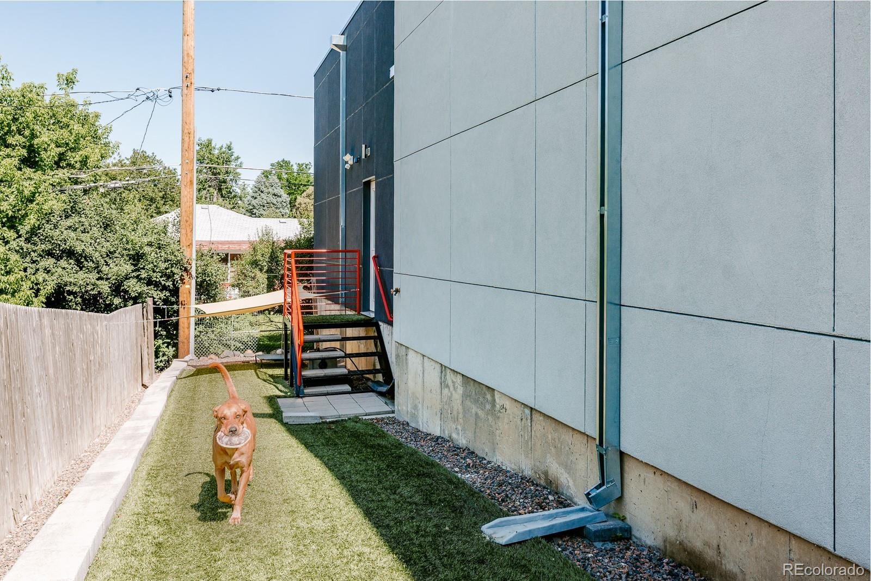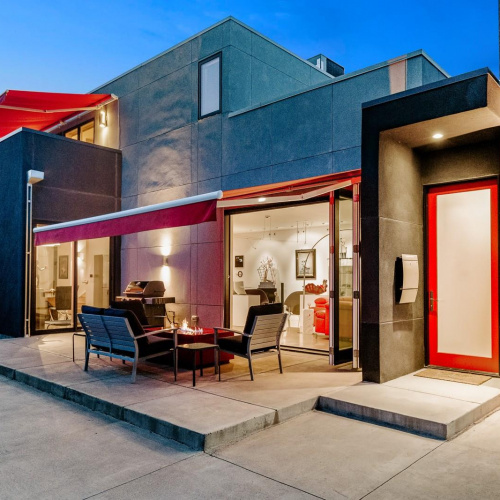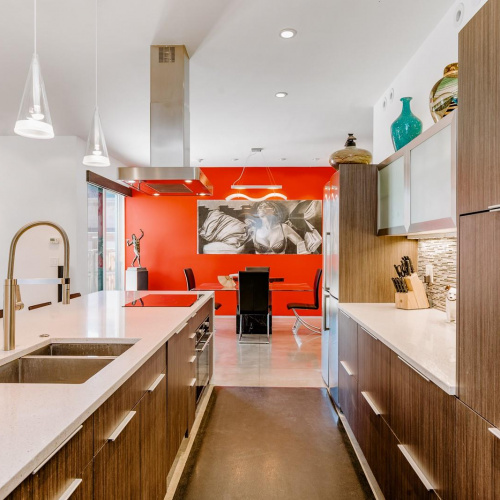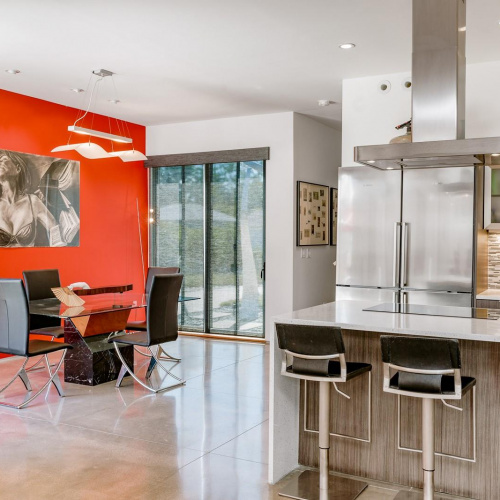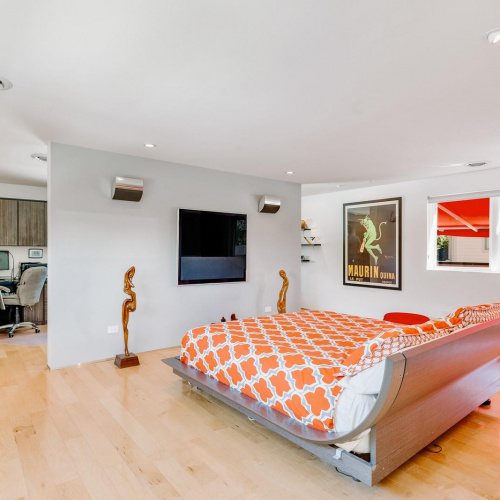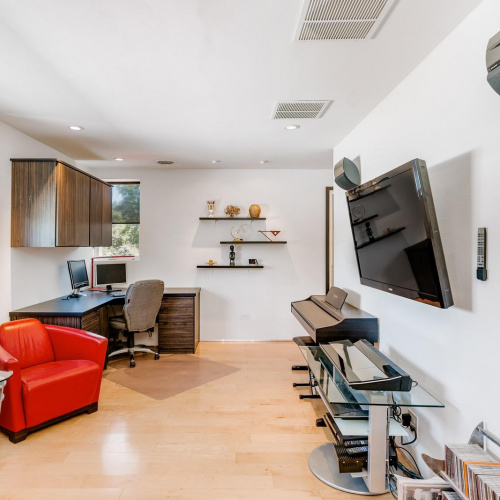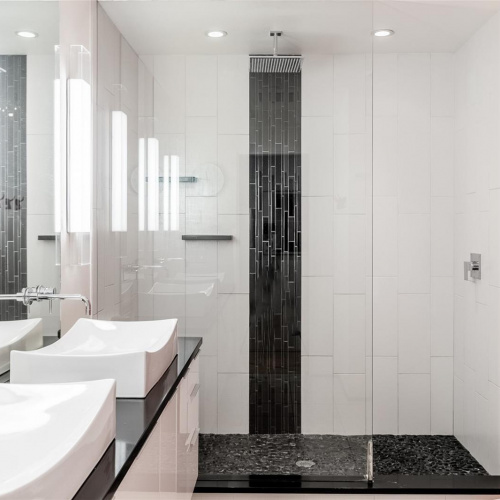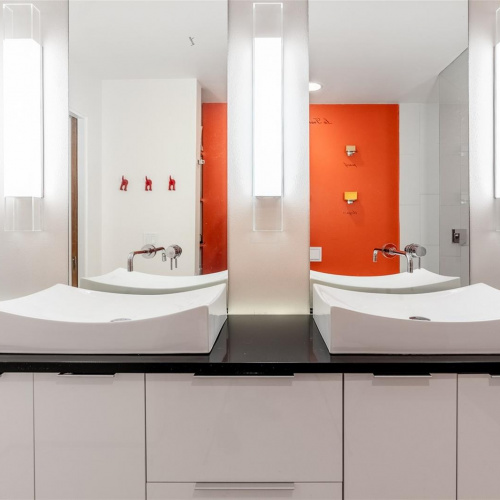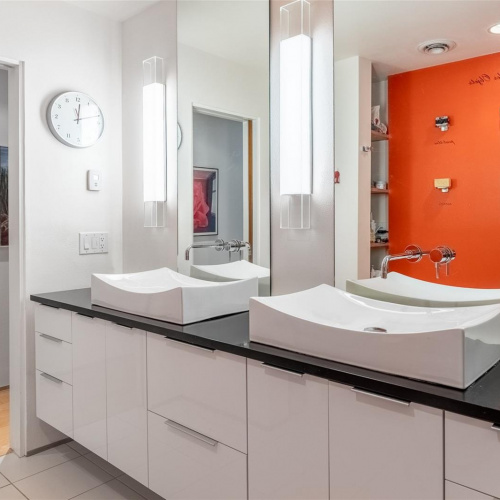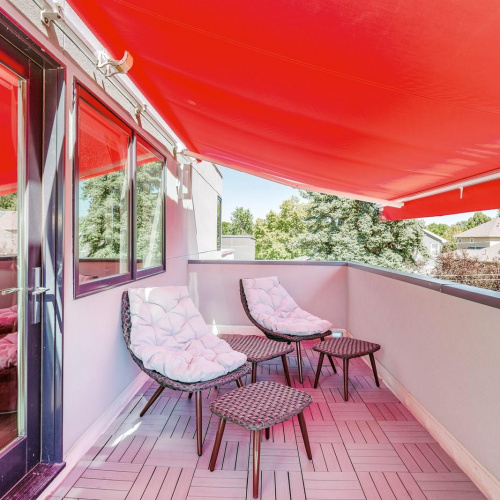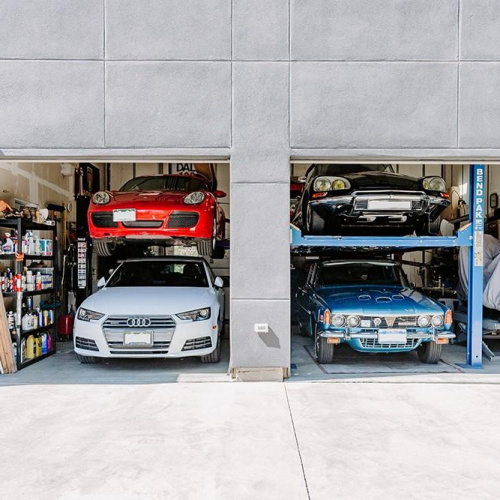Description
Artistic reverie surfaces throughout this modern University Hills gem. Meticulously crafted w/ modern allure and high-end details, this two-bedroom, two-bath home inspires a vision of striking composition w/ luxurious finishes throughout. Thoughtfully designed around an enviable art collection, an open layout cascades w/ museum-grade gallery walls and polished concrete flooring w/ radiant heating. Natural light streams in through luminous skylights, expansive windows and vast sliding glass doors. Much of the extensive glass within the home is purposefully designed for southern exposure on both levels - brilliantly achieving passive solar gain and low heating costs. Flaunting two side-by-side Bosch refrigerators, a sleek kitchen opens into the living and dining areas. The primary suite boasts Canadian maple flooring, a sizable office w/ two built-in workspaces, a private balcony and a spa-like bath w/ a rainfall showerhead. Indoor-outdoor synergy is inspired w/ multiple outdoor living spaces including a patio w/ a firepit and wind-sensing awnings - helping with cooling costs. An attached 2.5-car garage w/ floor-to-ceiling storage and two lifts sits opposite a sizeable dog run. Thoughtful, easy to maintain xeriscape landscaping completes the property. Location rules - shopping, restaurants, parks, cafes and a theater are all at your fingertips within blocks. Welcome home to 2950 S Birch St - where you truly experience elevated living. Seller willing to negotiate a concession to assist with an interest rate buy-down.

Property Details
Features
Appliances
Central Air Conditioning, Cook Top Range, Dishwasher, Disposal, Oven, Range/Oven, Refrigerator.
General Features
Fireplace.
Interior features
High Ceilings, Skylight, Walk-In Closet.
Exterior features
Balcony, Dog Run, Exterior Lighting, Fireplace/Fire Pit, Patio.
Roof type
Membrane.
Flooring
Concrete, Tile, Wood.
Parking
Heated.
Schools
Bradley Elementary, Thomas Jefferson High, Hamilton Middle School.
Additional Resources
This listing on LuxuryRealEstate.com


